20 Kennels Blueprints
Everything you need to get your project going!
These will all be emailed to you:
-
Blueprints/Plans
Plans for your planning/zoning application
with an option to order printed paper copies. -
3D Images
3D Visualisations bring your kennels to life for planners/zoning, builders and future customers. -
Building Specification & Quotations
Quotation/tender sheets to selected builders, with guidance to reduce costs and errors.
20 Kennels
Blueprints/ Plans/ Designs/ Drawings
Architectural & builder specific plans
You will need layout drawings to submit your planning/ zoning application.
You will need working drawings to give your builder for quotaions and for precise guidelines to build your kennels.
Choose your option:

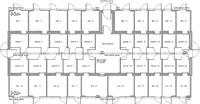 ››› Option 1: Basic Building...
››› Option 1: Basic Building...
Benefits of having the kitchen in the centre:
-
Breaks up the space - reduced disturbance to dogs (not walking past every kennel at meal or exercise times.) Less disturbance = less noise = less stress.
-
Separate areas for small & large dogs (comforts owners as well as dogs).
-
Allows just one section to be heated if the kennels are not full (saves costs).
-
Allows just one section to be cleaned quickly (useful if showing clients around, or when new dogs admitted.
-
Reduces stress & noise - smaller numbers of dogs in an area is one of the best ways to reduce noise, and dogs are not directly overlooking each other.
Sizes for 20 Kennels - Basic Building |
||
| Metric: | Approx Imperial: | |
|---|---|---|
| Building: | 21050mm x 9900mm | 69ft x 32ft |
| Kitchen: | 2800mm x 4500mm | 9ft 2" x 14ft 9" |
| Sleep: | ||
| 2 x | 2050mm x 1600mm (3.28m2) | 6ft 7" x 5ft 3" (35sq ft) |
| 3 x | 2000mm x 1600mm (3.2m2) | 6ft 6 3/4" x 5ft 3" (34sq ft) |
| 1 x | 1800mm x 1600mm (2.88m2) | 5ft 10 3/4" x 5ft 3" (30.9sq ft) |
| 1 x | 2300mm x 1600mm (3.6m2) | 7ft 6.5" x 5ft 3" (39.5sq ft) |
| 13 x | 1500mm x 1600mm (2.4m2) | 4ft 9" x 5ft 3" (25.7sq ft) |
| Run: | ||
| 2 x | 2150mm x 2400mm (5.1m2) | 7ft 1/2" x 7ft 10 1/2" (55.5sq ft) |
| 1 x | 2300mm x 2400mm (5.5m2) | 7ft 6 1/2" x 7ft 10 1/2" (59sq ft) |
| 2 x | 2000mm x 2400mm (4.8m2) | 6ft 6 3/4" x 7ft 10 1/2" (51.6sq ft) |
| 1 x | 1900mm x 2400mm (4.5m2) | 6ft 2 3/4" x 7ft 10 1/2" (49sq ft) |
| 1 x | 2200mm x 2400mm (5.2m2) | 7ft 2 1/2" x 7ft 10 1/2" (56.7sq ft) |
| 1 x | 2400mm x 2400mm (5.7m2) | 7ft 10 1/2" x 7ft 10 1/2" (61.8sq ft) |
| 2 x | 2950mm x 2400mm (7.0m2) | 9ft 8" x 7ft 10 1/2" (76sq ft) |
| 8 x | 1500mm x 2400mm (3.6m2) | 4ft 9" x 7ft 10 1/2" (38sq ft) |
| 2 x | 1600mm x 2400mm (3.8m2) | 5ft 3" x 7ft 10 1/2" (41sq ft) |
All dimensions are shown on the plans in both metric (metres & millimetres) and imperial (feet & inches) measurements.
Plans for 20 Kennels - Basic Building |
|
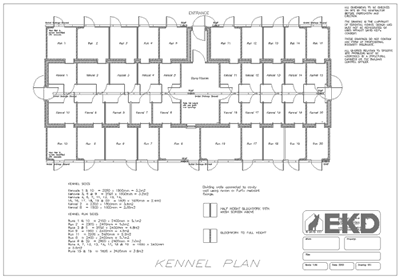 |
Kennel PlanKennel Plan: For Planning/ Zoning |
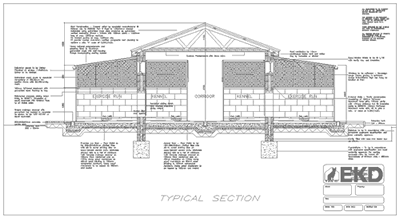 |
Typical SectionShows a cross-section looking 'through' the building, giving heights, how the building looks from the end, fall/slope in the floor. For Planning/ Zoning |
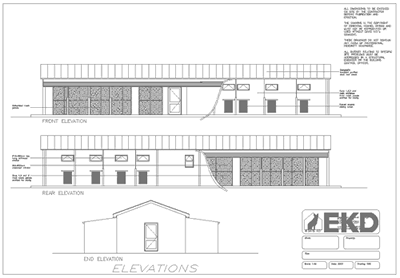 |
Rear & Side ElevationsShows views which help to visualise the building. For Planning/ Zoning |
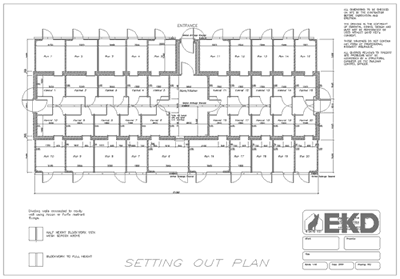 |
Setting Out PlanGives the builder all the dimensions for setting out the building's internal & external walls at the start of the build. For construction |
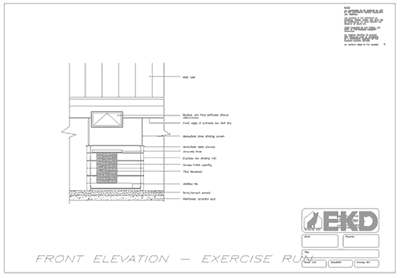 |
Exercise RunShows a 'slice' of the building which helps visualise the construction. For construction |
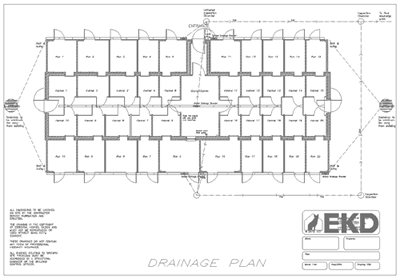 |
Drainage PlanShows the drainage route. For construction |
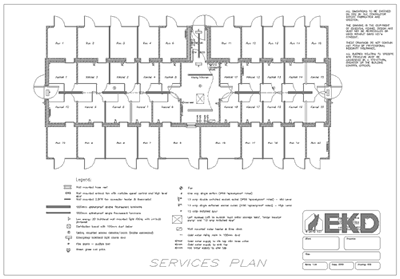 |
Services PlanShows suggested mechanical/ plumbing/ heating/ ventilation and electrical services. For construction & services consultants/ contractors |
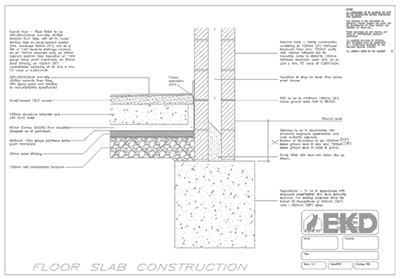 |
Floor Slab Construction PlanShows how to construct the floor correctly. For construction |
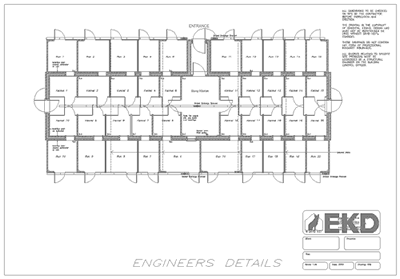 |
Engineer's DetailsShows additional information provided by a Structural Engineer. For construction/ building regulations |

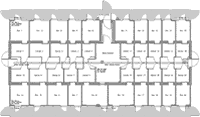 ››› Option 2: Basic Building + Walkway...
››› Option 2: Basic Building + Walkway...
Having a secure covered walkway is useful for:
-
Security - security around an individual building
(this is a consideration if you have a large site & cannot afford to provide secure fencing around the whole site). -
Extended exercise run cover - Provides additional cover over the corridor, which provides better protection over the exercise runs.
-
Protection against hot/cold extremes - Easy to provide temporary weather protection (blinds) for winter/summer or extremes of hot or cold temperature.
-
Noise - The walkway could be made of mesh, glass or a glass & block/brick walls if noise is of major issue.
Sizes for 20 Kennels Building + Walkway |
||
| Metric | Approx Imperial | |
|---|---|---|
| Building: | 21050mm x 9900mm | 69ft x 32ft |
| Walkway: | 21050mm x 1200mm | 69ft x 3ft 11 1/4" |
| Kitchen: | 2800mm x 4500mm | 9ft 2" x 14ft 9" |
| Sleep: | ||
| 2 x | 2050mm x 1600mm (3.28m2) | 6ft 7" x 5ft 3" (35sq ft) |
| 3 x | 2000mm x 1600mm (3.2m2) | 6ft 6 3/4" x 5ft 3" (34sq ft) |
| 1 x | 1800mm x 1600mm (2.88m2) | 5ft 10 3/4" x 5ft 3" (30.9sq ft) |
| 1 x | 2300mm x 1600mm (3.6m2) | 7ft 6.5" x 5ft 3" (39.5sq ft) |
| 13 x | 1500mm x 1600mm (2.4m2) | 4ft 9" x 5ft 3" (25.7sq ft) |
| Run: | ||
| 2 x | 2150mm x 2400mm (5.1m2) | 7ft 1/2" x 7ft 10 1/2" (55.5sq ft) |
| 1 x | 2300mm x 2400mm (5.5m2) | 7ft 6 1/2" x 7ft 10 1/2" (59sq ft) |
| 2 x | 2000mm x 2400mm (4.8m2) | 6ft 6 3/4" x 7ft 10 1/2" (51.6sq ft) |
| 1 x | 1900mm x 2400mm (4.5m2) | 6ft 2 3/4" x 7ft 10 1/2" (49sq ft) |
| 1 x | 2200mm x 2400mm (5.2m2) | 7ft 2 1/2" x 7ft 10 1/2" (56.7sq ft) |
| 1 x | 2400mm x 2400mm (5.7m2) | 7ft 10 1/2" x 7ft 10 1/2" (61.8sq ft) |
| 2 x | 2950mm x 2400mm (7.0m2) | 9ft 8" x 7ft 10 1/2" (76sq ft) |
| 8 x | 1500mm x 2400mm (3.6m2) | 4ft 9" x 7ft 10 1/2" (38sq ft) |
| 2 x | 1600mm x 2400mm (3.8m2) | 5ft 3" x 7ft 10 1/2" (41sq ft) |
All dimensions are shown on the plans in both metric (metres & millimetres) and imperial (feet & inches) measurements.
Plans for 20 Kennels + Walkway |
|
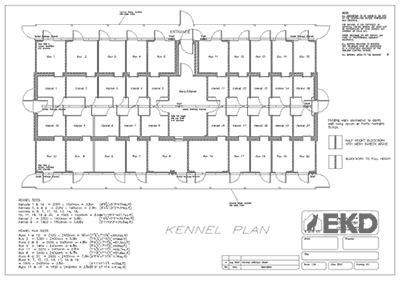 |
Kennel Plan Gives the builder all the dimensions for setting out the building's internal & external
walls at the start of the build. |
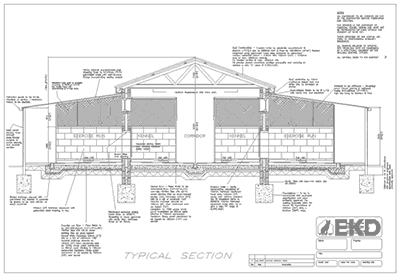 |
Typical SectionShows a cross-section looking 'through' the building, giving heights,
how the building looks from the end, fall/slope in the floor. |
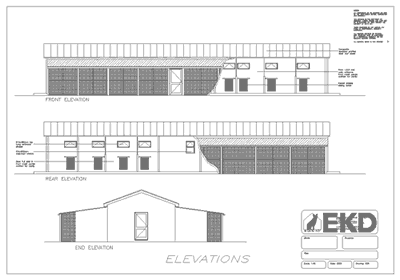 |
Rear & Side Elevations Shows views which help to visualise the building. |
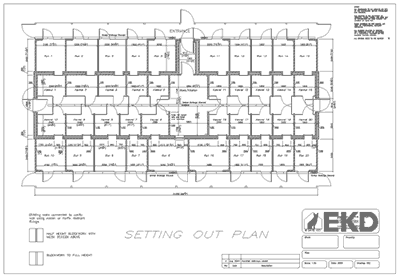 |
Setting Out PlanGives the builder all the dimensions for setting out the building's internal & external walls at the start of the build. For construction |
 |
Exercise RunShows a 'slice' of the building which helps visualise the construction. For construction |
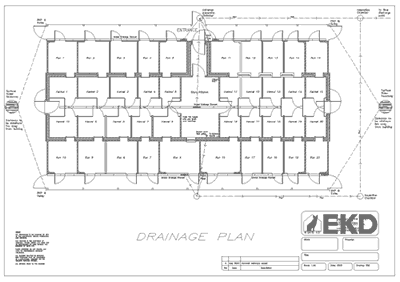 |
Drainage Plan Shows the drainage route. |
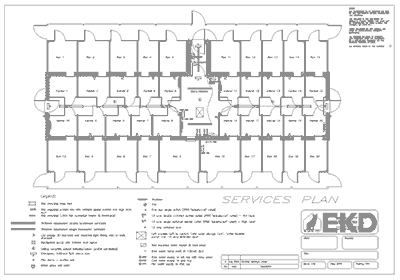 |
Services PlanShows suggested mechanical/ plumbing/ heating/ ventilation and electrical services. For construction & services consultants/ contractors |
 |
Floor Slab Construction PlanShows how to construct the floor. For construction |
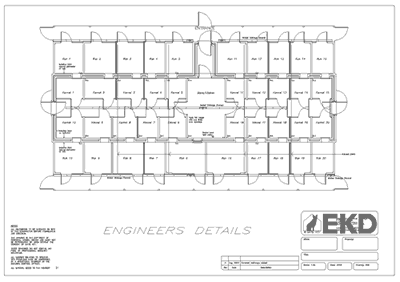 |
Engineer's DetailsShows additional information provided by a Structural Engineer. For construction/ building regulations |

 ››› Option 3: Basic Building + Walkway + Extra Room...
››› Option 3: Basic Building + Walkway + Extra Room...
Having an extra room available could be useful for:
- Office
- Reception area
- Shop
- Storage room (often overlooked!)
- Grooming room
- Laundry room
- Public areas such as toilets/phone
- Veterinary inspection
- Holding room for dogs being discharged
- Admissions
- Staff room/ Shower room
- Whelping room
- Family/ reuniting after boarding/ rescue rehoming room
- Special needs dogs such as the elderly, sick or nervous
20 Kennels + Walkway + Store |
||
| Metric: | Approx Imperial: | |
|---|---|---|
| Building: | 25650mm x 11100mm | 84ft x 34ft |
| Walkway: | 25650mm x 1200mm | 84ft x 3ft 11 1/4" |
| Room: | 4500mm x 4500mm (internal measurement) |
14ft 9" " x 14ft 9 " (internal measurement) |
| Kitchen: | 2800mm x 4500mm | 9ft 2" x 14ft 9" |
| Sleep: | ||
| 2 x | 2050mm x 1600mm (3.28m2) | 6ft 7" x 5ft 3" (35sq ft) |
| 3 x | 2000mm x 1600mm (3.2m2) | 6ft 6 3/4" x 5ft 3" (34sq ft) |
| 1 x | 1800mm x 1600mm (2.88m2) | 5ft 10 3/4" x 5ft 3" (30.9sq ft) |
| 1 x | 2300mm x 1600mm (3.6m2) | 7ft 6.5" x 5ft 3" (39.5sq ft) |
| 13 x | 1500mm x 1600mm (2.4m2) | 4ft 9" x 5ft 3" (25.7sq ft) |
| Run: | ||
| 2 x | 2150mm x 2400mm (5.1m2) | 7ft 1/2" x 7ft 10 1/2" (55.5sq ft) |
| 1 x | 2300mm x 2400mm (5.5m2) | 7ft 6 1/2" x 7ft 10 1/2" (59sq ft) |
| 2 x | 2000mm x 2400mm (4.8m2) | 6ft 6 3/4" x 7ft 10 1/2" (51.6sq ft) |
| 1 x | 1900mm x 2400mm (4.5m2) | 6ft 2 3/4" x 7ft 10 1/2" (49sq ft) |
| 1 x | 2200mm x 2400mm (5.2m2) | 7ft 2 1/2" x 7ft 10 1/2" (56.7sq ft) |
| 1 x | 2400mm x 2400mm (5.7m2) | 7ft 10 1/2" x 7ft 10 1/2" (61.8sq ft) |
| 2 x | 2950mm x 2400mm (7.0m2) | 9ft 8" x 7ft 10 1/2" (76sq ft) |
| 8 x | 1500mm x 2400mm (3.6m2) | 4ft 9" x 7ft 10 1/2" (38sq ft) |
| 2 x | 1600mm x 2400mm (3.8m2) | 5ft 3" x 7ft 10 1/2" (41sq ft) |
All dimensions are shown on the plans in both metric (metres & millimetres) and imperial (feet & inches) measurements.
Plans for 20 Kennels + Walkway + Extra Room |
|
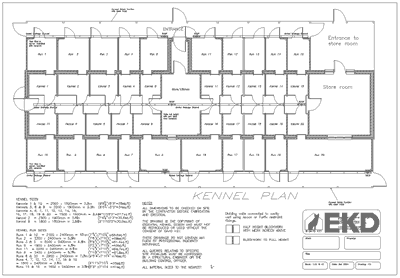 |
Kennel PlanShows the sizes of kennel sleeping areas and runs. For Planning/ Zoning |
 |
Typical SectionShows a cross-section looking 'through' the building, giving heights, how the building looks from the end, fall/slope in the floor. For Planning/ Zoning |
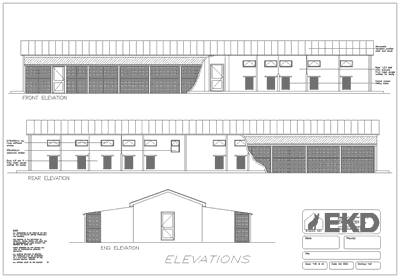 |
Rear & Side Elevations Shows views which help to visualise the building. |
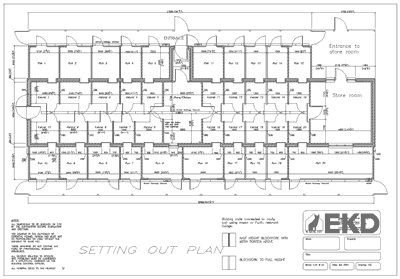 |
Setting Out PlanGives the builder all the dimensions for setting out the building's internal & external walls at the start of the build. For construction |
 |
Exercise RunShows a 'slice' of the building which helps visualise the construction. |
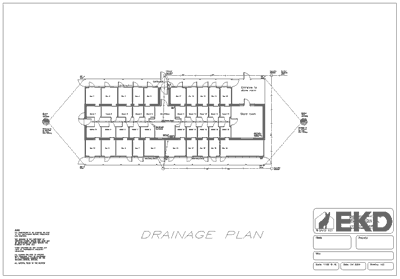 |
Drainage Plan Shows the drainage route. |
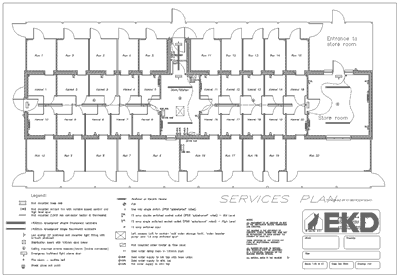 |
Services Plan Shows suggested mechanical/ plumbing/ heating/ ventilation and electrical services. |
 |
Floor Slab Construction Plan Shows how to construct the floor. |
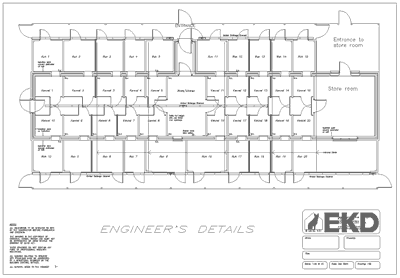 |
Engineer's Details Shows additional information provided by |

 ››› Option 4: Basic Building + Walkway + 2 x Extra Rooms...
››› Option 4: Basic Building + Walkway + 2 x Extra Rooms...
Extra Long Exercise Runs
Extra long exercise runs are useful for longer-stay dogs (eg rescue, training, active or working dogs) or just purely to give more impact to clients.
Having 2 extra rooms available could be for a multitude of uses such as:
- Socialisation (useful for rescues) or reuniting room
- Office
- Reception area
- Shop
- Storage room (often overlooked!)
- Grooming room
- Laundry room
- Public areas such as toilets/phone
- Veterinary inspection
- Holding room for dogs being discharged
- Admissions
- Staff room/ Shower room
- Whelping room
- Family/ reuniting after boarding/ rescue rehoming room
- Special needs dogs such as elderly, sick or nervous
| 20 Kennels Building + Walkway + 2 x Stores: | ||
|---|---|---|
| Metric | Imperial | |
| Building size: | 31700mm x 11100mm | 104ft x 34ft |
| Walkway: | 31700mm x 1200mm | 104ft x 3ft 11 1/4" |
| Storerooms: | 4500mm x 4500mm (internal measurement) |
14ft 9" " x 14ft 9 " (internal measurement) |
| Kitchen: | 2800mm x 4500mm | 9ft 2" " x 14ft 9" |
| Sleep: | ||
| 20 x | 1830mm x 1574mm (2.9m2) | 6ft x 5ft 2" (31sq ft) |
| Run: | ||
| 14 x | 1830mm x 3098mm (5.7m2) |
6ft x 10ft 2" (61sq ft) |
| 2 x | 2430mm x 3098mm (7.5m2) |
7ft 1" x 10ft 2" (81sq ft) |
| 2 x | 3280mm x 3098mm (10.2m2) |
10ft 9" x 10ft 2" (109sq ft) |
| 2 x | 6530mm x 3098mm (20.2m2) |
21ft 5" x 10ft 2" (218sq ft) |
All dimensions are shown on the plans in both metric (metres & millimetres) and imperial (feet & inches) measurements.
Plans for 20 Kennels + Walkway + 2 x Extra Rooms |
|
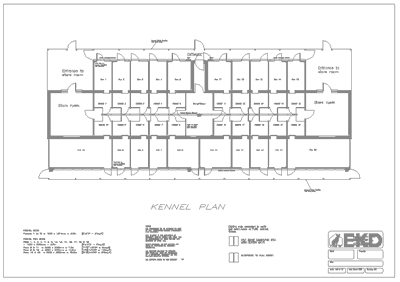 |
Kennel PlanShows the sizes of kennel sleeping areas and runs. For Planning/ Zoning |
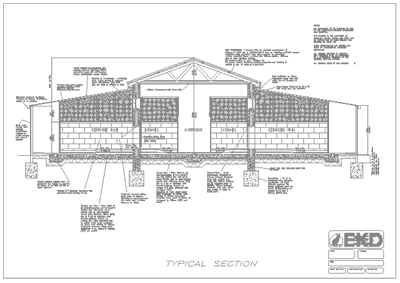 |
Typical SectionShows a cross-section looking 'through' the building, giving heights, how the building looks from the end, fall/slope in the floor. For Planning/ Zoning |
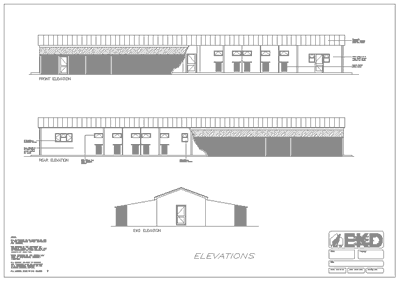 |
Rear & Side Elevations Shows views which help to visualise the building. |
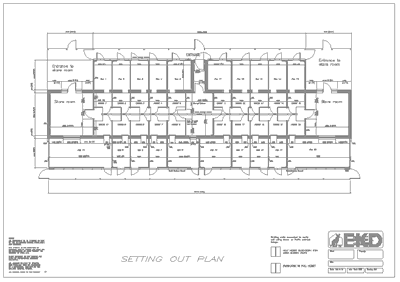 |
Setting Out PlanGives the builder all the dimensions for setting out the building's internal & external walls at the start of the build. For construction |
 |
Exercise RunShows a 'slice' of the building which helps visualise the construction. |
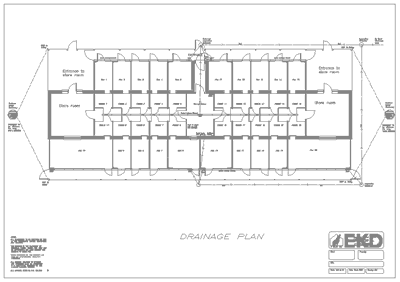 |
Drainage Plan Shows the drainage route. |
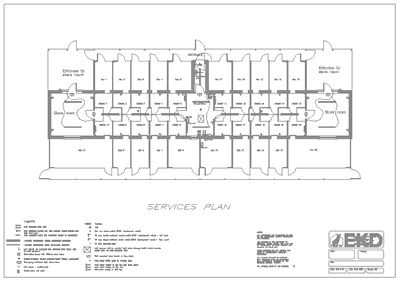 |
Services PlanShows suggested mechanical/ plumbing/ heating/ ventilation and electrical services. For building & services consultants/ contractors |
 |
Floor Slab Construction Plan Shows how to construct the floor. |
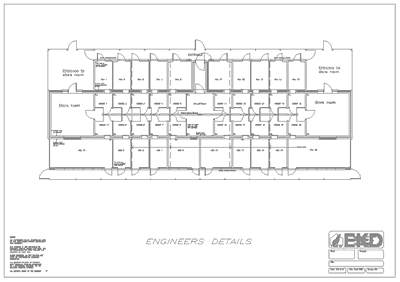 |
Engineer's Details Shows additional information provided by |
Includes 3D Images & Building Specification:

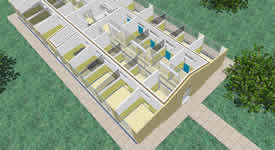
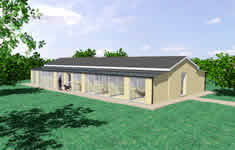
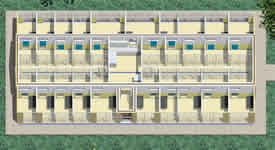
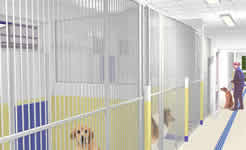
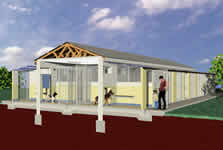 ››› 3D Images...
››› 3D Images...
Bringing your dream to life...
Photo-realistic 3D visualisation & motivation aids
Planning/zoning find these useful to visualise what you have in mind. Remember, their knowledge will be limited to poorer standard kennels that result in lots of noise. You need to be the expert here.
Our 3D visualisations will bring your dream to life for everyone involved! They can be used for your:
- Planning/ Zoning department
- Builder/Architect
They are also useful for showing customers what you are building and on your marketing materials while your kennels are beings built. They can be used for your:
- Future customers
- Website, advertising, brochures, leaflets, flyers & business cards
Our 3D images depict the basic building only (no walkway or extra room shown as this gives the clearest view of the main building).
 |
Roof cut-away |
 |
External Elevation |
 |
Birds-eye view |
 |
Internal View |
 |
Typical Section |
These images are shown in greater detail in the movie at the top of this page.

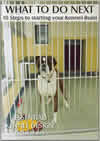
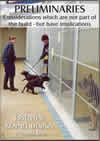
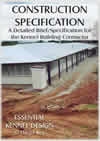
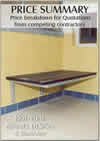 ››› Kennel Building Specification...
››› Kennel Building Specification...
Building Specification
Builder quotes/tender and construction guidance.
Ideal for when you are ready to start getting quotations for labour & materials and start building.
Tells you how to build using our kennel specifications (most importantly helping your builder avoid common & expensive kennel-building mistakes due to lack of kennel facility experience) and how to price up the cost of your kennels accurately.
Helps save you a great deal of money and research time on materials/ products/ comparing quotations.
Priceless reassurance & support for your project.
Get accurate builder quotations and avoid common and costly kennel-building mistakes made by builders
The Building Specification helps ensure the kennel owner has a full list of costs, price variations & standards required up front. You will then have a detailed breakdown of what the build will cost, how long it will take, where responsibilities lie, and the standard to which the kennels should be built.
Builders are often unaware of just how robust and specialised a kennel building needs to be.
This building specification will help to ensure those areas are all covered.
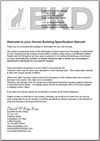 |
Welcome, ContentsWelcome letter & contact details, contents list & description, different ways to navigate the PDF documents |
 |
What to Do Next10 Step Guide on what to do once you have kennel blueprints. Helps ensure you have covered all requirements before commencing work. |
 |
Preliminaries Specification (for Quotations)Preliminaries are considerations which are not part of the building work itself, but may have implications for you and the building contractor. Preliminaries include costs & considerations to be decided before, or in preparation of your kennels build - such as access, bathroom facilities, water supply, electricity, materials storage, security, plant & equipment. If the building contractor is to provide any preliminary items this must be agreed in their pricing. Used with: Price Summary (below) |
 |
Construction Specification (for Quotations)A Construction Specification or Brief includes details of the work required to build your kennels and the materials to be used. Although a great deal of this information will be shown on drawings, it is still advisable to explain workmanship & quality requirements. Used with: Price Summary (below) |
 |
Price/Quotation Summary EXCEL SPREADSHEETSummary of the cost of building your kennels, an easy reference for you & your builder. Helps give you an easy comparison between different builder quotations & ensure they are like-for-like and haven't missed anything out now, which will be a surprise later! Building Contractors should break down their price for several reasons:
Used with: Preliminaries and the Construction Spec (above) |

 ››› Why use our designs?...
››› Why use our designs?...
Expert Knowledge & Experience
Our designer, David Key is at the forefront of kennel design. He has over 30 years experience of designing, building, project managing, upgrading and maintaining kennel and cattery buildings and animal hospitals. He knows exactly how hard these buildings have to work for us.
David also has the practical day-to-day knowledge of how buildings can improve animal welfare, impress and welcome visitors and be hygienic and practical for staff to work in and maintain.
Architects come to David for his specialist knowledge and experience with kennel design.
Learn more about David in our FAQs
Highest Standards
Our designs are a far higher standard than the legal requirements in the UK and far higher than any legal requirements we have seen in any other country, including the USA and Canada.
Price Comparison
Compare typical architect/designer fees with ours:
What's Included: |
Typical Fees: |
Our Price: |
|---|---|---|
Drawings: Planning Set |
|
£350 |
Typically what you might pay to commission an architect and 3D Designer: |
Typical Price:up to |
Our Price:£700! |
How are we able to offer such a great price?
David has expert knowledge and many years of experience, so there is no 'learning curve' for him in the way that there will be for architects and designers who have not built kennels or veterinary hospitals before. Our blueprints are purchased by many owners in different countries, to be adapted and decorated by each individual to suit, therefore the cost is shared.
How To Buy
Delivery
Your documents will be Emailed to you personally by Kay:
- Blueprints in PDF files.
- 3D images in JPG files.
- Building Specification Word/PDF/Excel files.
Please note: we reserve the right to alter and improve any content as deemed necessary.
Buy 20 Kennels Blueprints
Planning & Zoning Blueprings - 3D images + Documents £350
Please contact Kay first (below) if you wish to purchase.
Do you have questions about our blueprints/plans?
If you need help or have questions, please just contact us as sometimes it can be helpful to talk it through. We want to make absolutely sure you get the right option for your situation and aspirations.
Please contact Kay at |
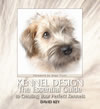

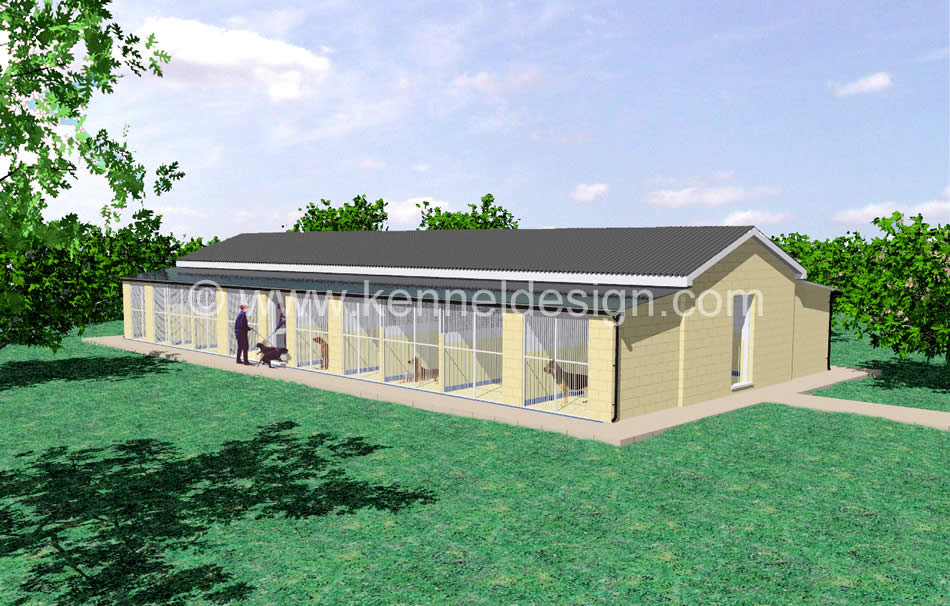
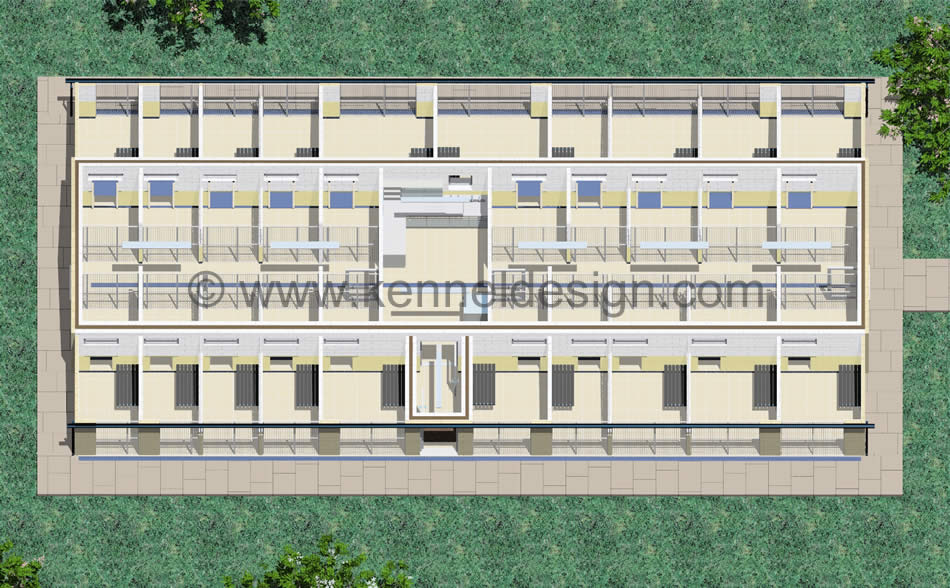
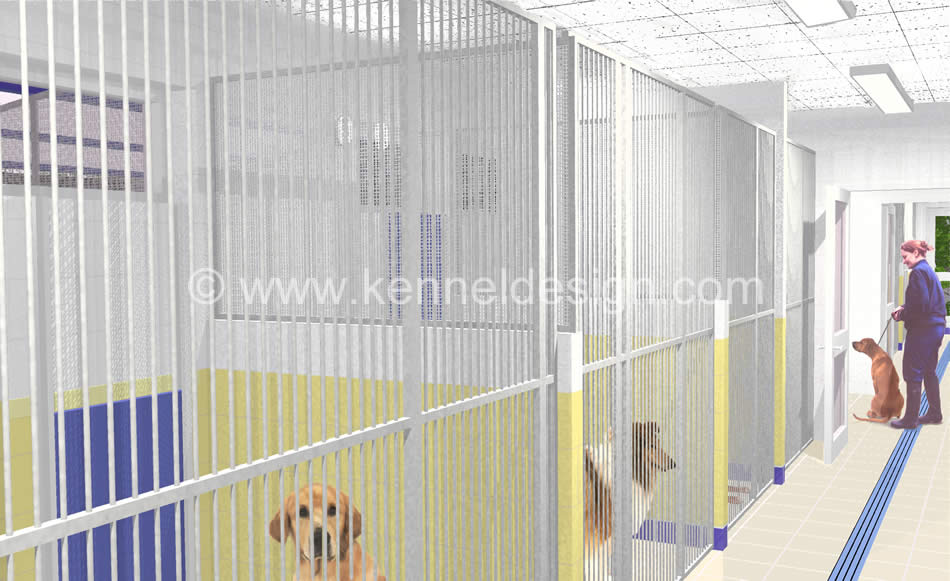
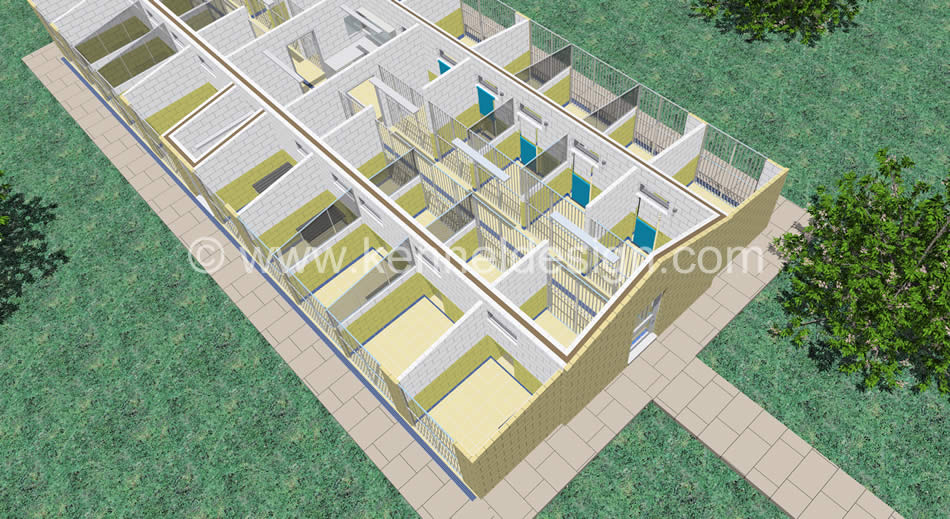

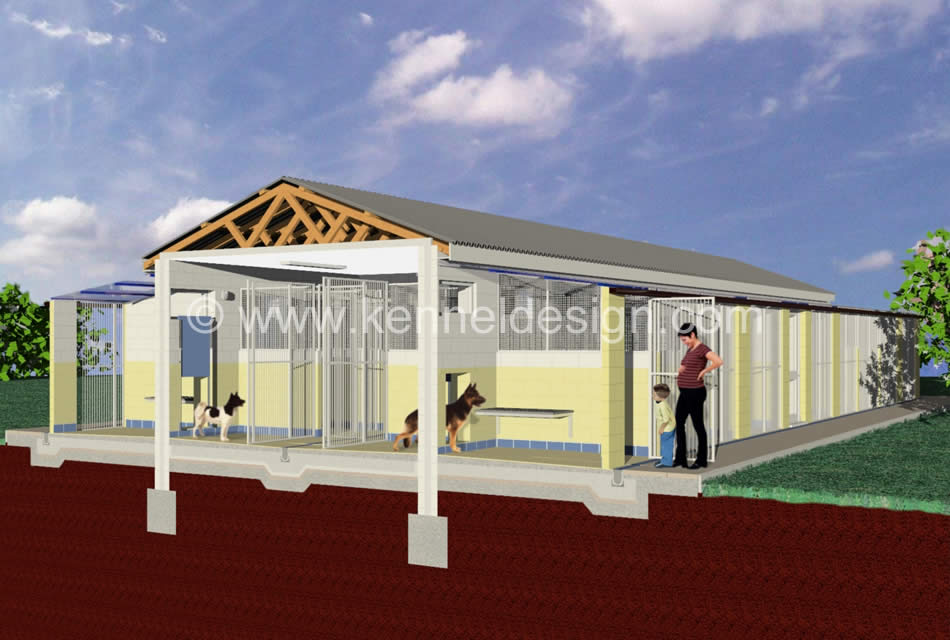
 Choosing or buying?
Choosing or buying?